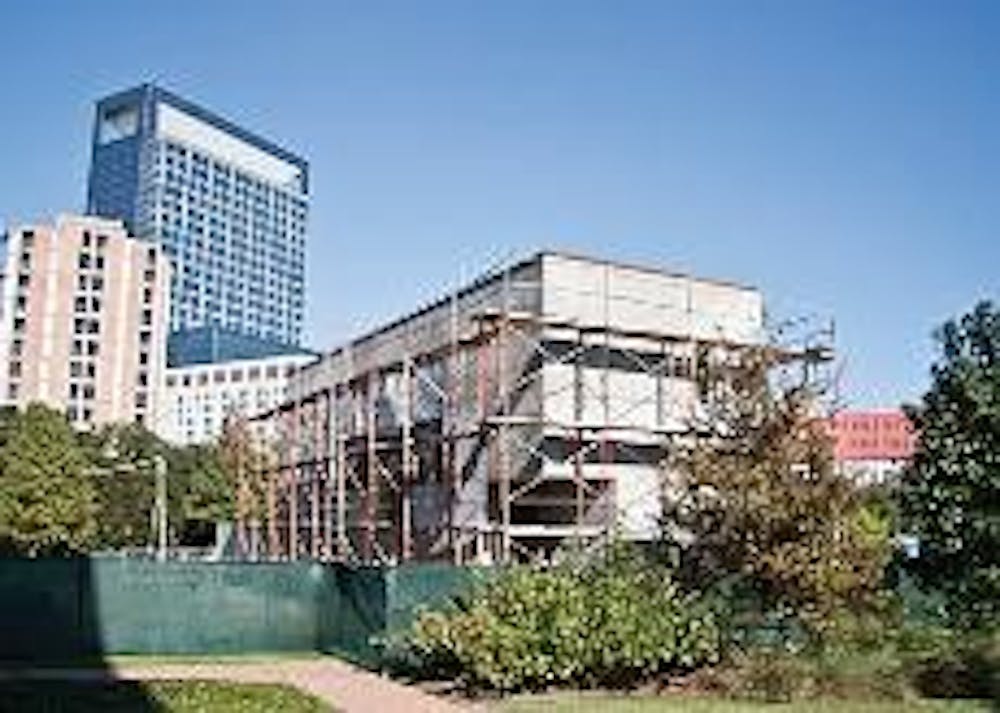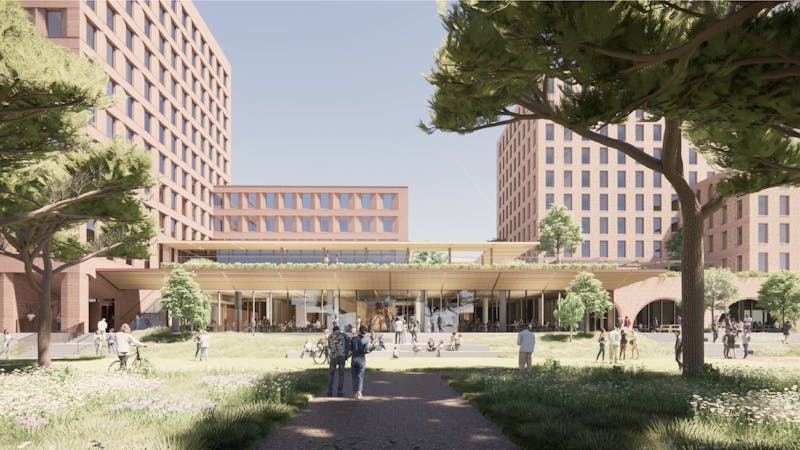A look into the Wiess Master's House

The Wiess masters' house is still under construction. Wiess Masters Mike Gustin and Denise Klein are scheduled to move in December of this year.
If you have ventured to the southern edge of campus, you may have noticed the green fencing and construction going on behind Wiess College. Construction on the new Wiess masters' house started in February, with move-in scheduled for December this year. As the first LEED-certified masters' house on campus, the home incorporates an open floor plan for entertaining as well as a number of green features.Wiess junior Charlie Dai said he was pleased with the direction the house is taking.
"I think the movement toward going green is definitely a good thing," Dai said. "I think it's an upgrade from the old one, for sure."
Project Manager for the Wiess masters' house Tina Hicks helped to plan a house designed for entertaining, given that masters across campus sometimes hold events with 100 or more attendees. The new house has an open first-floor plan, meaning that the kitchen is open to the living and dining room, forming a "great room" for entertaining, Director of Sustainability Richard Johnson said.
However, Wiess Master Mike Gustin said he is skeptical of the lack of division downstairs. The masters have held more than one meeting at a time in the current house and the great room could make that more difficult, Gustin said.
Two courtyards are located off of the great room for overflow. Johnson said that the courtyards will work well for entertaining because weather is pleasant for outdoor entertainment for the majority of the school year - around October to April.
Since it will mainly serve as the family's home, the house has an air conditioning unit for a typical family but also has supplementary units that can be switched on during large events in order to be more energy-efficient, Hicks said.
The air conditioning unit will serve as a heat source for the house's water, as a large amount of heat is produced from compressing antifreeze in the air conditioning.
The house is designed to keep out as much heat as possible. All windows in the house are double-paned and engineered to let in light but not heat. The house also has a white roof and no attic, which helps with reflectivity and keeping heat from seeping inside.
The orientation of the house was also kept in mind when considering heat levels. Smaller windows were installed on the southern side, which takes more direct sunlight, and trellises will be built over the southern courtyard to help reduce heat. Gustin said there were originally several other heat reduction measures, such as placing the masters' house closer to the sidewalk on its right and locating it more directly behind the east side of Wiess. This would have shaded the house while the sun was in the west.
Johnson said another kind of insulation helps maintain the house's temperature, whether hot or cold, like a Styrofoam cup.
"It [operates] like living in an ice chest," Johnson said.
The new insulation is also good for fighting mold growth: it has no food source for mold, preventing its growth even in the case of water leakage.
Many more green features have been incorporated into the house. The entire first floor consists of polished and waxed concrete instead of carpet, which would normally hold in more heat. The upstairs will be floored with recycled maple tongue and grove flooring from the old Autry Court east practice gym.
All appliances in the kitchen are Energy Star certified and nationally recognized as energy-efficient appliances. Johnson said that this was especially important since most masters' houses are equipped with two refrigerators, two dishwashers and a large stove.
Low-volume toilets and water-efficient fixtures are being put in to decrease water usage.
A front-loading dryer and washer will be used in the laundry room. A typical top-loading washer requires much more water and a larger motor to make sure all the clothes in it are washed and spun.
Paints with low volatile organic compound content are being used inside, which will keep air quality cleaner. The air conditioning unit also brings in air from outside systematically to keep fresh air circulating in the house. High-quality filters are used in the system to help remove particulate matter from the air and keep it clean.
Outside landscaping was also considered in the green design of the house. A drip irrigation system will be installed, which, instead of spraying water out over a large area, like many sprinklers around campus, will drip water into needed areas and target specific plants. The system will accommodate areas that need more or less water than other areas. This will prevent over- or underwatering of various plants, all of which are native to the area and resistant to Houston weather and pests.
The house is designed to American Disability Association standards. The entire downstairs is accessible, including entrances and a roll-in shower in the downstairs bathroom. According to Manager of Communications for Facilities, Engineering and Planning Susann Glenn, the flexibility will allow any family to occupy the house.

More from The Rice Thresher

Rice announces Chao College as 12th residential college
Rice announced that the 12th residential college will be named Ting Tsung and Wei Fong Chao College Aug. 19. The college, set to open in fall 2026, will contain nearly 300 on-campus beds.
Dining access fund announced following on-campus unlimited meal swipes
Rice announced new food assistance programs on Tuesday to account for the controversial change in the on-campus meal swipe plan.

Rice disaster prediction model discussed at hearing on deadly Central Texas floods
The House and Senate Select Committees on Disaster Preparedness and Flooding held a hearing on July 31 in Kerrville to address the deadly July 4 flooding in Central Texas. The flooding along the banks of the Guadalupe River killed 108 people, including 37 children. In the charged hearing, Texas lawmakers and flood survivors criticized the local response to the disaster.


Please note All comments are eligible for publication by The Rice Thresher.