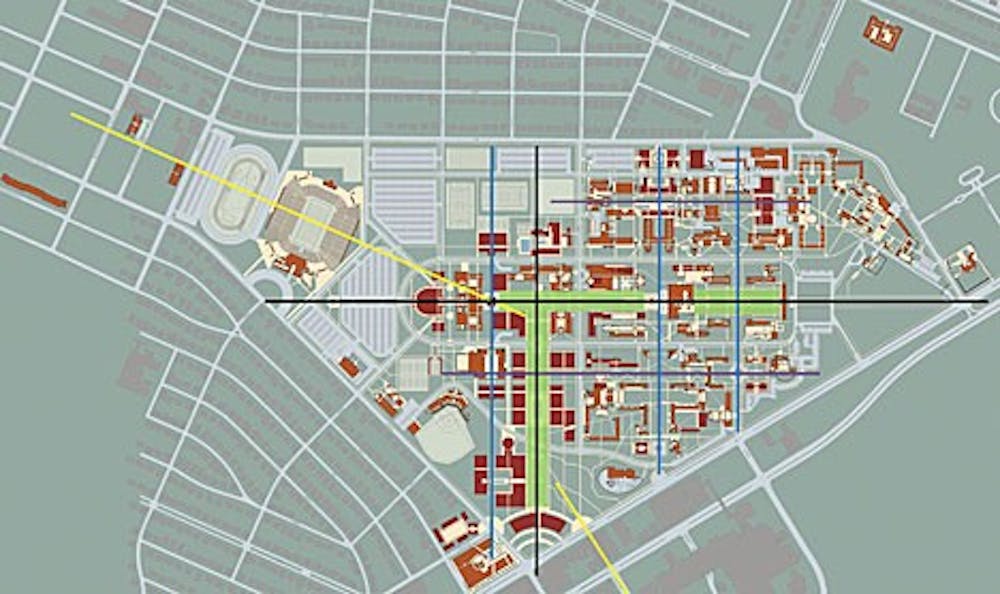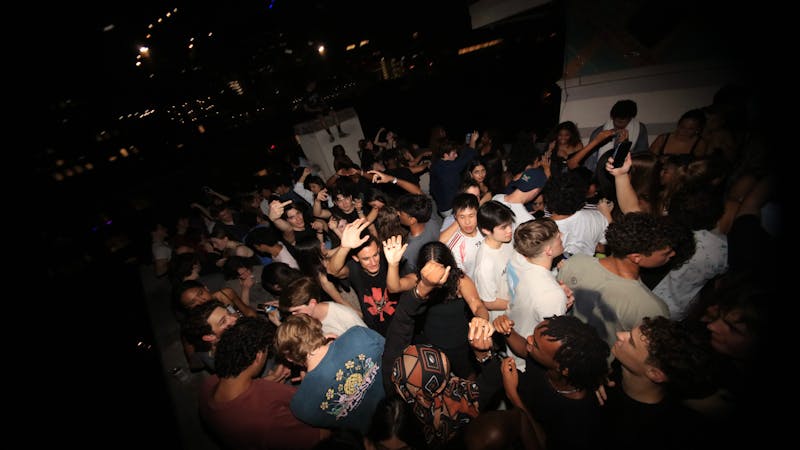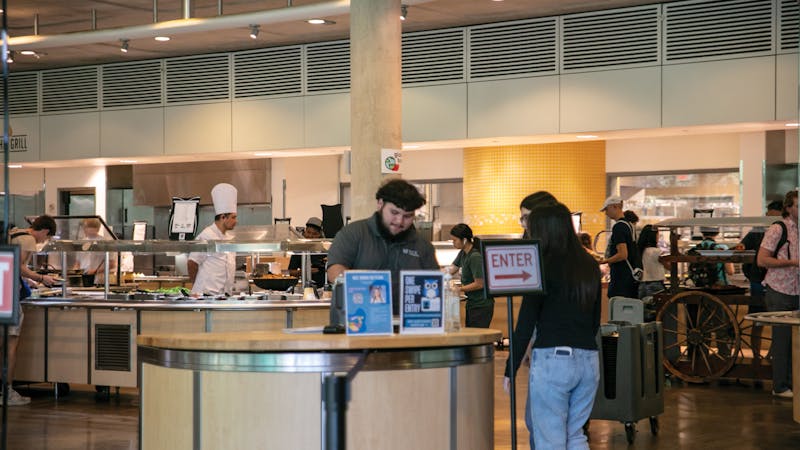Master plan presented at SA meeting

The Master Plan that University Architect David Rodd presented at the SA meeting Monday lays out a potential model of Rice's campus in 50-100 year's time. The horizontal black line represents the current east-west axis of campus, while the vertical black
While many of the current members of the Rice community may not be around to see it, University Architect David Rodd is working on a master plan for campus that outlines the potential growth of the university over the next 50 years. Rodd presented his Master Planning Study at Monday's Student Association meeting.
The Master Plan is a long-term, general outline of building growth for the university, he said.
"None of this represents what we have in mind for the next 5-10 years," Rodd said. "It is suggestions of how we might grow. The real value of the Master Plan is the general direction that campus wants to move over a 50- to 100-year period."
The first Master Plan, the Rice Campus General Plan, was created in 1910 by Edgar Odell Lovett. Rodd said the master plan he unveiled this week is influenced by the 2004 Campus Master Plan Study, which was interlinked with President David Leebron's Vision for the Second Century.
He said the study highlighted two important concepts for Rice's future: the creation of a south axis extending from Rice's southernmost corner through the Inner Loop, and infill buildings constructed throughout the eastern part of campus.
South axis
The south axis would extend south from the James A. Baker III Institute and Jesse H. Jones Graduate School of Business toward the Texas Medical Center. This new axis would include a quadrangle with buildings around it and culminate in a ceremonial gate or entrance to the south corner of campus by the BioScience Research Collaborative, which would then become the new welcome point for campus.
"It's a gesture to the Medical Center and the city of Houston by bringing buildings to the street," Rodd said. "We're reaching out to the community."
This connection to the community will be furthered by a formal pedestrian connection between Rice and the Baylor College of Medicine.
"Even if [Rice and BCM] do not merge, we want to maintain that academic relationship," Rodd said.
In the future, Rodd said Main Street could be made friendlier by closing it to traffic, thereby more fully connecting Rice with the Texas Medical Center. Rodd said one way to make the street safer for pedestrians would be to have traffic run underneath the street, as it does near Holcombe Boulevard.
Infill Buildings
Infill buildings - which Rodd described as tucking buildings in green spaces near other existing structures, such as McMurtry College and Duncan College or the Humanities Building - will help expand Rice's academic and residential space in the future. Rodd said the eastern part of campus has the greatest potential for infill buildings.
"We could create new buildings and insert them into the texture without disrupting the overall DNA of Rice," Rodd said.
Growth
Projected academic growth facilitates the creation of the south axis, which Rodd said would be used primarily for research. However, Rodd said even the south axis would be unable to accommodate all the potential academic growth needs, so replacing old buildings with new ones or constructing infill buildings would also be needed to meet the academic needs of the university.
As Rice grows academically, Rodd said the undergraduate population will also expand. While Rice is currently aiming to increase its undergraduate population to 3,900 students within the next few years, Rodd said in the future the university might further expand its student population. He added that if the larger size of McMurtry College and Duncan College, which each houses 324 students, proved effective, the older colleges might also be enlarged with additional wings. He added that there are available spaces for two to three additional colleges in the south part of campus. If the need arises, the Allen Center could also be removed to make room for another residential college.
Although Will Rice College President Kyle Clark expressed concern that the university was pursuing an expansionist policy, Rodd stressed that the master plan was simply a suggestion of where growth could go, provided university officials decided to pursue that route.
Tradition
One of the main issues Rodd noted related to Rice's distinctive, formal and specific architectural characteristics, which he said was important to respect.
"I think [maintaining Rice's traditional appearance] is appropriate along the axis, but as we move outward from there to the extremes of campus there's more room for trying new things," Rodd said. "It's about taking the architecture of Rice and thinking about it in a new way, with the buildings at the perimeter being a little more experimental and modern."
Wiess College President Alex Bonnel expressed concern about the south axis being more modern, but Rodd said the master plan did not include specifications about the architecture of buildings.
"The decisions on building anything come through the presidents and board, and when it comes time to build say, an opera theater, we need a plan for where the best place is," Rodd said. "All we say is that as we move out to the south perimeter, the buildings can get taller."
Green Space
As Rice continues to expand, Rodd said there must be a tradeoff between open space, landscaped space and buildings.
"Should we move towards a more urbanized type of campus that is higher-density with smaller quadrangles than we have now?" Rodd asked.
Since most green space lies on the east side of campus, further construction would have to occur either on this space or on the parking lots by the stadium, Rodd said.
Athletics
The recreation fields on campus also take up much of the space on campus and therefore may need to be reconsidered. Rodd said he wanted to preserve the fields around the Barbara and David Gibbs Recreational and Wellness Center, perhaps enhancing them with all-weather turf and better lighting so they can be used more frequently and efficiently.
Rodd said Tudor Fieldhouse is expected to remain for at least 25 years, and that Reckling Park would probably also remain in the same place. In the future, though, the track stadium and the football stadium might be moved.
Parking
As Rice grows, there will be a greater demand for roads and parking. Since surface parking will be insufficient to meet the university's projected population increase, Rodd said he envisioned parking garages both above ground and underground, as well as policy changes, such as an increase in parking rates, to decrease the demand for parking.
Rodd also discussed the possibility of closing the Inner Loop off to cars and creating another loop around the exterior of campus for cars to drive along.
Sustainable Infrastructure
Improving storm water retention and environmental infrastructure, such as installing more tunnels on the west part of campus, are two other concerns Rodd considered in creating the master plan.
"When we build on ground that's impervious, we must provide a way to take in runoff that would normally get soaked into the ground," he said.
After Tropical Storm Allison in 2001, Rodd said 30 to 40 percent of the campus lay in the floodplain; as a result, Rice must dedicate more land to retain and hold water.
Potential expansion is also limited by two lines of easement that run through the western part of campus, because Rice is not allowed to build on these areas. Rodd said the current plan for dealing with these easement lines include creating a long, linear park along one of the lines that cuts from the South Power Plant to the Rice Stadium. This area would be more heavily covered with trees and include more natural grasses and wildflowers.
"We're thinking of it as a sustainability move and an opportunity for education on plants, trees and sustainability issues," Rodd said.
The landscaping for the area around the power plant and the path leading to the BioScience Research Collaborative is an example of this new vision of less formal green space on campus. Although Hanszen College sophomore Joshua Herzstein said the area currently looked more like ditches and did not fit with the character of Rice, Rodd assured students the area would become more tailored as time went on.
Community
Finally, Rodd stressed the importance of Rice's relationship with the outside community, which includes the BCM.
"The residential neighborhoods around Rice are critical to our success," Rodd said. "We want to preserve them as good, vital neighborhoods, and our neighbors want us to, too."
Although Rice owns houses in West University as well as a significant portion of the Rice Village, Rodd said his plan did not entail moving academic or residential buildings into these areas off campus.
"These are places to build facilities that support campus without shuttling people back and forth," Rodd said.
Rodd added that this process was already happening with the annex property down Main Street, which houses additional services for Fondren Library.
Dynamic Process
Rodd said the process of creating a master plan is meant to be inclusive.
"It's something that is not a step-by-step, written-in-stone way of accomplishing a goal," Rodd said. "It's more of a dynamic process."
Student Association President Patrick McAnaney said the dialogue about the master plan would continue for the rest of the year. McAnaney, a Brown College senior, said a survey would be sent out to the student body as a whole to begin gathering opinions on the different issues Rodd discussed in his presentation.
More from The Rice Thresher

Dis-O, move-in weekend see increase in alcohol transports from last year
Rice’s first wet weekend of the year saw four times as many calls for intoxication-related transports of students to the hospital compared to the previous three years, according to emails sent out by college presidents and chief justices.

On-campus meal plan changed to unlimited swipes
Housing and Dining recently revealed a new dining plan for the upcoming semester. The required on-campus meal plan now has unlimited meal swipes, compared to 375 meal swipes last year. H&D said the previous on-campus meal plan was for students who intended to eat on campus 15 to 25 meals a week.

Rice Stadium student section relocated
The Rice Stadium student section has been relocated to sections 106 and 107, according to an announcement from Rice Athletics on X.

Please note All comments are eligible for publication by The Rice Thresher.