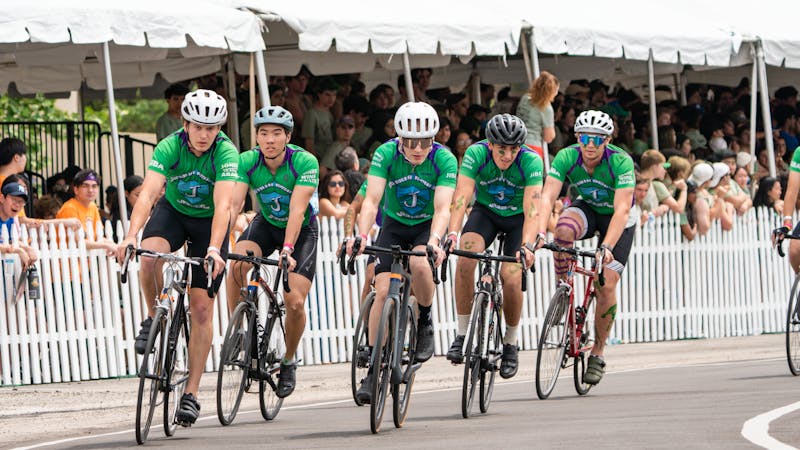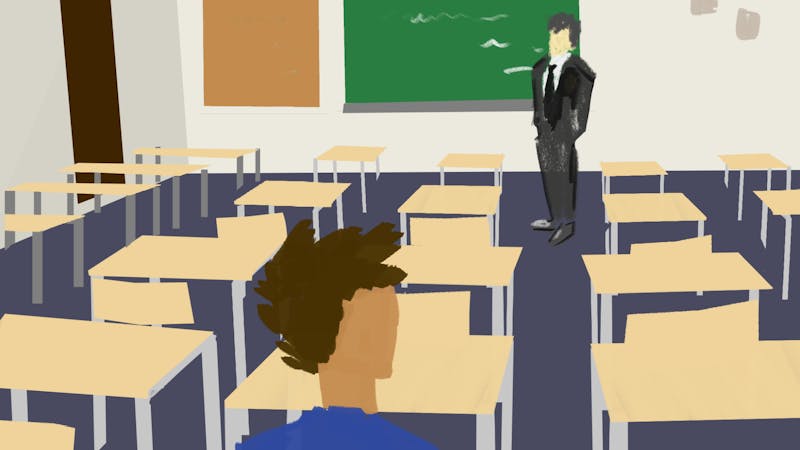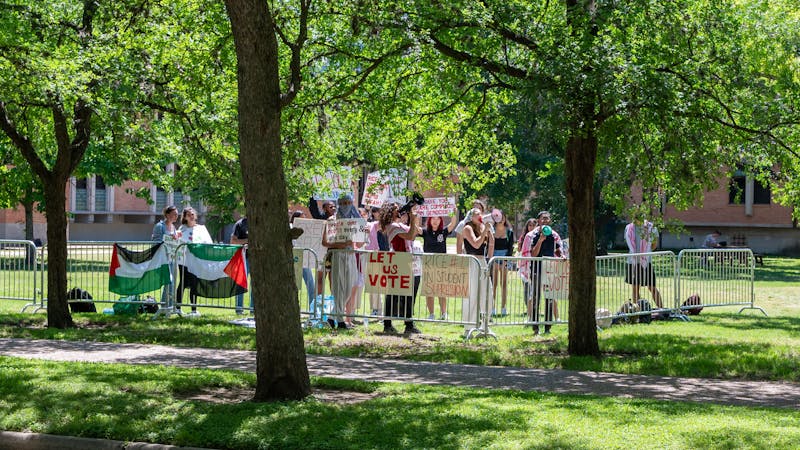Archis compete to design visitor center
Be sure to see the full article page with more illustrations of the Deep Axess and RE-Visitor's Center designs.Rome wasn't built in a day, but within a 55-hour period over the Labor Day weekend, Rice architecture students endeavored to design a visitor center attached to the Fondren Library as part of a competition.
Teams of two to four students were asked to design a visible, accessible, centrally located visitor center on top of the Fondren loggia, the lobby area facing out toward the academic quadrangle. The guidelines and requirements were drawn up by the organizers for the charrette, a term for a short-term project, Director of Programs and Events Seanna Walsh and Architecture Society President Andrew Daley, a second-year architecture graduate student. All designs had to include a waiting area, space for exhibitions and events and two unisex bathrooms. Teams were also advised to allow for universal access to the visitors' center, capitalize on the view of the campus and be creative with form, space and materials.
Deep Axess
Deep Axess, consisting of graduate students Matthew Austin, Marti Gottsch and Melissa McDonnel and Will Rice College senior Jenny Zhan, said the group's name was a play on words, combining "axis" and "access", as the two main themes of their design for the visitor center were based on the central axis running through the campus from the Sallyport in Lovett Hall to Alice Pratt Brown Hall and public availability of the visitor center.
The group wanted the visitors' center on top of the library's quad entrance to be transparent because of the freer circulation and the visual effect. In addition, Deep Axess said they had to consider how to float the visitors' center both spatially and psychologically so that it would change the way in which people perceive space.
"We are spatial problem-solvers working with rocks and glass and steel," Austin said.
Deep Axess's design included a hydraulic elevator at Fondren's quad entrance, a promenade for exhibition space, a visitors' center cutting through the third and fourth floors of the library, and a long ramp cutting through the library to end at the Brochstein Pavilion entrance. Glass would be used extensively as material to convey a sense of openness without creating a solid mass to interrupt the axis running from Lovett Hall to Alice Pratt Brown Hall.
Brochstein served as an inspiration for their project, Deep Axess said. The transparency of the Pavilion was what they sought in the visitors' center to provide for the best views of campus and of inside views of the library.
"What's interesting about [Brochstein] is that even though it's in the path of the axis, its transparency and porosity makes it less obstructive," McDonnell said.
RE-Visitor's Center
Graduate students Giorgio Angelini and Duncan White formed the group RE-Visitor's Center. Angelini and White said their main focus was to rework the architectural design of Fondren to make it more impacting and central as a vital part of the Rice campus. The visitors' center would provide a dual perspective of Rice, outward over the campus views: inward over the intellectual activity teeming inside the library.
RE-Visitor's Center said that if the visitor center were to be located at the library, the library itself must be considered an important part of campus and thus should act as a centerpiece. Angelini and White said the library was confining and lacked clarity and architectural planning. They also said the library as it is now allowed for only one type of studying environment. In comparison with some of the most famous libraries in the world, such as New York Public Library, the second largest public library in North America, and Louis Kahn's Phillips Exeter Academy Library, the largest secondary school library in the world, they said Fondren is a confusing labyrinth that is not conducive to studying and prevents the cultivation of study through student interactions.
To make Fondren more of a place to cultivate study rather than to store books, RE-Visitor's Center aimed to increase natural lighting and expand open space by cutting open a giant hole through the building along the axis and installing a glass prism in its place. In this way, Angelini and White said, the library would have a glass core and would offer views of students at work. Staircases would crisscross the prism and bridges would connect the two halves of the library. By opening up a huge space in the center of the library with the stacks around the perimeter, Angelini and White said this would hopefully provide students a place to gather and share their knowledge, allowing the library to become a place to facilitate accidental but fruitful encounters between people.
The visitors' center would be located on top of the new library entrance, with a prime view of the campus and of the activities going on inside the library.
"We wanted it in a place where you can see great views of the campus, but we also wanted a place where you can see brains in action," RE-Visitor's Center said of the visitors' center.
Angelini said Brochstein, which has a very open atmosphere and is a natural meeting place for many people, was an example of how campus life could be affected by defying the rigid architectural constraints of Rice buildings.
"It makes learning sexy - that's what the Brochstein does," White said.
Final Decision
Deep Axess was the winning team of the seven groups that entered the competition, with RE-Visitor's Center coming in second place.
"The first- and second-place projects tried to go about solving the problem by tearing apart the inside of Fondren," Daley said. "They were trying to completely re-envision how we dealt with Fondren as a building."
Daley said Deep Axess did this by designing a visitor center that almost disregarded the building, creating a tunnel through the library. RE-Visitor's Center's design did this by opening up a large space inside the library that would be involved in the sharing of knowledge.
Both Deep Axess and RE-Visitor's Center said they would love for their ideas to be implemented at Fondren, but they acknowledged the large amount of funding their designs would probably require. Dean of Architecture Sarah Whiting said the charrette was a competition of ideas, a way to draw out exciting student ideas in a very short time in contrast to the longterm projects that involved extensive planning over many days, and was not intended to be used to choose an official proposal for a visitors' center, although the administration was very interested in seeing what sort of ideas the architecture students would have. The lack of funding available necessary for the designs also makes it unlikely for the designs to actually be implemented.
The panel of eight judges was made up of President David Leebron, University Librarian Sara Lowman, School of Architecture alumnus Raymond Brochstein, Assistant Professor for the Rice School of Architecture Neyran Turan, School of Architecture Professor in Practice Douglas Oliver, Vice President for Administration Kevin Kirby and School of Architecture Wortham Fellow Neeraj Bhatia. On Sept. 10, the panel held a roundtable discussion, which the architecture students could attend, about the designs.
White said the charrette was an amazing opportunity because their designs were looked over and discussed during the roundtable discussion by a wide variety of people, including Leebron. He said it was interesting and helpful to hear opinions about their ideas from people other than architectural experts.
Daley said more charrettes were likely in the future - the goal as of now is at least one per semester. The spring semester project, he said, would probably involve a smaller scale and the most promising designs may be implemented.
McDonnell said the charrette was different from most other architecture projects because it was on campus and involved people she interacted with every day. Her fellow team members agreed that the charrette gave them an opportunity to work on something more real and tangible than their usual more theoretical architecture projects and considered the charrette a nice change in that they could discuss the visitors' center design with anyone.
Whiting said architecture students should always be thinking about how to redesign the world to make it work, look and act better. She said the charrette exemplified this concept.
"[The students are] not just solving a problem, and they're not just creating a design that's isolated from reality," Whiting said. "They're creating a new world that reimagines that reality.
More from The Rice Thresher

Jones wins men’s and women’s Beer Bike races, GSA snags alumni
Jones College won both the women’s and men’s Beer Bike 2024 races, while the Graduate Student Association claimed the alumni team win. Hanszen College bike teams were the runner-up in the alumni and men’s races, while Brown College was the runner-up in the women’s race. Martel and McMurtry Colleges did not bike in the alumni race, according to the Rice Program Council’s final report, and the GSA was disqualified from the men’s race for accidentally sending out two bikers simultaneously.

Rice wraps up Conversations on the Middle East series, looks to fall semester
With the final session rescheduled to Wednesday April 17, the Conversations on the Middle East series is coming to a close.

Rice SJP hosts protest in response to S.RES 02 tabling
Rice Students for Justice in Palestine staged a walkout and protest in response to the tabling of S.RES 02, a resolution that proposed a divestment of student funds to Israel-aligned companies, outside the Allen Center, April 12. The protest occurred during Owl Days, when prospective students were touring the campus.

Please note All comments are eligible for publication by The Rice Thresher.